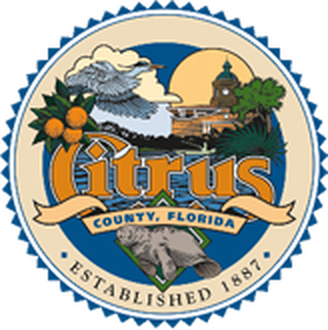10-02-2024PERMIT REVIEW COMMENT
SEE BELOW DENIAL COMMENTS. <div><br></div><div><p class="MsoNormal"><b>ENGFFEA<o:p></o:p></b></p><p class="MsoNormal"><span style="font-size: 9pt; line-height: 12.84px; font-family: Helvetica, sans-serif; color: rgb(26, 26, 26); background-image: initial; background-position: initial; background-size: initial; background-repeat: initial; background-attachment: initial; background-origin: initial; background-clip: initial;">No FFE indicated on the site plan as required.</span><o:p></o:p></p><p class="MsoNormal"><span style="font-size: 9pt; line-height: 12.84px; font-family: Helvetica, sans-serif; color: rgb(26, 26, 26); background-image: initial; background-position: initial; background-size: initial; background-repeat: initial; background-attachment: initial; background-origin: initial; background-clip: initial;"> </span></p><p class="MsoNormal"><b><span style="color: rgb(26, 26, 26); background-image: initial; background-position: initial; background-size: initial; background-repeat: initial; background-attachment: initial; background-origin: initial; background-clip: initial;">PLAN<o:p></o:p></span></b></p><p class="MsoNormal" style="line-height: normal; margin-bottom: 0in;"><span style="font-size: 10pt; font-family: Helvetica, sans-serif; color: rgb(26, 26, 26); background-image: initial; background-position: initial; background-size: initial; background-repeat: initial; background-attachment: initial; background-origin: initial; background-clip: initial;">Additional information required:</span><span style="font-size: 10pt; font-family: "Times New Roman", serif;"><o:p></o:p></span></p><p class="MsoNormal" style="line-height: normal; margin-bottom: 0in; background-image: initial; background-position: initial; background-size: initial; background-repeat: initial; background-attachment: initial; background-origin: initial; background-clip: initial;"><span style="font-size: 10pt; font-family: Helvetica, sans-serif; color: rgb(26, 26, 26);"> </span></p><p class="MsoNormal" style="line-height: normal; margin-bottom: 0in; background-image: initial; background-position: initial; background-size: initial; background-repeat: initial; background-attachment: initial; background-origin: initial; background-clip: initial;"><span style="font-size: 10pt; font-family: Helvetica, sans-serif; color: rgb(26, 26, 26);">1. Conflicting information, method of attachment of structure to foundation not consistent. plan set demonstrates both a slab foundation and a pier column with anchor system. Indicate which method will be used. with appropriate details.<o:p></o:p></span></p><p class="MsoNormal" style="line-height: normal; margin-bottom: 0in; background-image: initial; background-position: initial; background-size: initial; background-repeat: initial; background-attachment: initial; background-origin: initial; background-clip: initial;"><span style="font-size: 10pt; font-family: Helvetica, sans-serif; color: rgb(26, 26, 26);"> <b> Pg 2</b> <i>top right - </i>2x4 wall, skids placed on blocks on earth with anchors, <i>bottom righ</i>t 2x4 wall on 4" concrete slab with 4x6 skids, 2x6 floor joists, no anchoring<b> Pg 3 </b>same as pg2 bottom right, <b>Pg 5</b> 2x6 frame wall, no skids or 2x6 joists but 2x4 bottom plate fastened to slab. FBCR 301.1<o:p></o:p></span></p><p class="MsoNormal" style="line-height: normal; margin-bottom: 0in; background-image: initial; background-position: initial; background-size: initial; background-repeat: initial; background-attachment: initial; background-origin: initial; background-clip: initial;"><span style="font-size: 10pt; font-family: Helvetica, sans-serif; color: rgb(26, 26, 26);">2. How will the section between the "garage and great room" be secured? it appears this is two sections being joined together, how will this be achieved?<o:p></o:p></span></p><p class="MsoNormal" style="line-height: normal; margin-bottom: 0in; background-image: initial; background-position: initial; background-size: initial; background-repeat: initial; background-attachment: initial; background-origin: initial; background-clip: initial;"><span style="font-size: 10pt; font-family: Helvetica, sans-serif; color: rgb(26, 26, 26);">3. Indicate if there will be three sections of DBPR units connected for his project and the dimensions of each structure .... FBC 107.2.1 Information on construction documents<o:p></o:p></span></p><p class="MsoNormal" style="line-height: normal; margin-bottom: 0in; background-image: initial; background-position: initial; background-size: initial; background-repeat: initial; background-attachment: initial; background-origin: initial; background-clip: initial;"><span style="font-size: 10pt; font-family: Helvetica, sans-serif; color: rgb(26, 26, 26);">4. Framing Fill-in detail for window openings. FBCR 301.2.1.1 Wind Design Required<o:p></o:p></span></p><p class="MsoNormal" style="line-height: normal; margin-bottom: 0in; background-image: initial; background-position: initial; background-size: initial; background-repeat: initial; background-attachment: initial; background-origin: initial; background-clip: initial;"><span style="font-size: 10pt; font-family: Helvetica, sans-serif; color: rgb(26, 26, 26);">5. Smoke detector in guest bath not acceptable, SD should be located outside the immediate area of the sleeping quarters. FBCR 314.3.2, Bathroom location not acceptable due to steam from shower/bath. <o:p></o:p></span></p><p class="MsoNormal" style="line-height: normal; margin-bottom: 0in; background-image: initial; background-position: initial; background-size: initial; background-repeat: initial; background-attachment: initial; background-origin: initial; background-clip: initial;"><span style="font-size: 10pt; font-family: Helvetica, sans-serif; color: rgb(26, 26, 26);">6. Page 1 SCOPE OF WORK<o:p></o:p></span></p><p class="MsoNormal" style="line-height: normal; margin-bottom: 0in; background-image: initial; background-position: initial; background-size: initial; background-repeat: initial; background-attachment: initial; background-origin: initial; background-clip: initial;"><span style="font-size: 10pt; font-family: Helvetica, sans-serif; color: rgb(26, 26, 26);">7. Multiple elevation and foundation designs demonstrate an elevated structure, page 4 demonstrates structure on grade. It structure is on blocks and skids with a floor joist system the finished floor would be elevated. No steps or stairs are demonstrated on the construction documents. Clarify. FBCR 107.2.1<o:p></o:p></span></p><p class="MsoNormal" style="line-height: normal; margin-bottom: 0in; background-image: initial; background-position: initial; background-size: initial; background-repeat: initial; background-attachment: initial; background-origin: initial; background-clip: initial;"><span style="font-size: 10pt; font-family: Helvetica, sans-serif; color: rgb(26, 26, 26);">8.Nail pattern for LVL headers not provided FBCR 602.7 HEADERS<o:p></o:p></span></p><p class="MsoNormal" style="line-height: normal; margin-bottom: 0in; background-image: initial; background-position: initial; background-size: initial; background-repeat: initial; background-attachment: initial; background-origin: initial; background-clip: initial;"><span style="font-size: 10pt; font-family: Helvetica, sans-serif; color: rgb(26, 26, 26);">9.</span><span style="font-size: 10pt; font-family: Helvetica, sans-serif;"> Energy performance calculations (manual J and S), HVAC layout and Energy Efficiency Form R405, Energy Performance Level (EPL) display card........ FBCER 101.5</span><span style="font-size: 10pt; font-family: Helvetica, sans-serif; color: rgb(26, 26, 26);"><o:p></o:p></span></p><p class="MsoNormal" style="line-height: normal; margin-bottom: 0in; background-image: initial; background-position: initial; background-size: initial; background-repeat: initial; background-attachment: initial; background-origin: initial; background-clip: initial;"><span style="font-size: 10pt; font-family: Helvetica, sans-serif; color: rgb(26, 26, 26);"> </span></p><p class="MsoNormal" style="line-height: normal; margin-bottom: 0in; background-image: initial; background-position: initial; background-size: initial; background-repeat: initial; background-attachment: initial; background-origin: initial; background-clip: initial;"><span style="font-size: 10pt; font-family: Helvetica, sans-serif;"> Once requested information is received and reviewed, additional comments made be created. </span></p></div>
